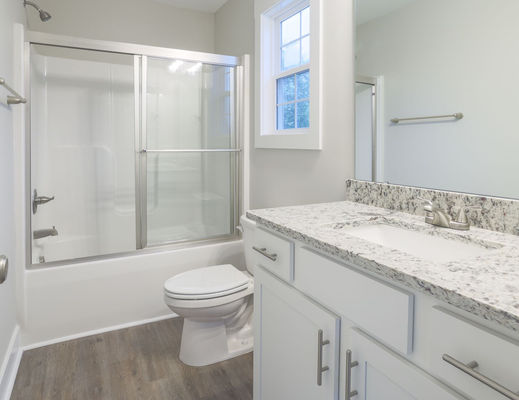
Our Floor Plans
Apex Floor Plan
This spacious ranch-style home features a desirable split-bedroom layout and a spacious open floor plan with vaulted ceilings, creating a bright and airy feel. The kitchen is the heart of the home, complete with a large island perfect for entertaining. The private primary suite offers a relaxing retreat, featuring an en suite bathroom with dual sinks, a water closet, a walk-in closet, and a convenient linen closet.
Bed
3
Bath
Size
2
1,363 sqft
Catawba Floor Plan
This charming modern ranch features a vaulted ceiling and an open floor plan, perfect for entertaining. The spacious pantry/laundry room adds extra convenience and storage. The private primary suite offers a walk-in closet and an en suite bathroom with a walk-in shower.
Bed
3
Bath
Size
2
1,159 sqft
New Bern Floor Plan
This spacious ranch home offers an open floor plan that's perfect for modern living, with a kitchen island ideal for entertaining. The thoughtful split-bedroom layout provides privacy for the primary suite, which includes a walk-in-closet and an en suite bathroom with dual vanity. A convenient laundry room adds extra functionality.
Bed
4
Bath
Size
2
1,479 sqft
Avery Floor Plan
This cozy ranch-style home offers a thoughtful split-bedroom floor plan with a bright and airy feel, enhanced by vaulted ceilings. The spacious laundry room includes a convenient pantry for extra storage. The private primary suite features an en suite bathroom with dual sinks, a walk-in closet, shower, and a linen closet for added organization.
Bed
3
Bath
Size
2
1,273 sqft
Henderson Floor Plan
This beautiful two-story home offers a flexible floor plan with a downstairs fourth bedroom, perfect for a home office or multigenerational living. The open layout is ideal for entertaining, while the upstairs loft provides a cozy space for reading or relaxing. The primary suite features an en suite bathroom with a walk-in shower for added comfort. A dedicated laundry room adds convenience, and a garage addition is available if preferred.
Bed
4
Bath
Size
3
1,775 sqft
Newton Floor Plan
This expansive ranch home boasts a large open floor plan, perfect for fun and effortless entertaining. The kitchen features a breakfast bar, ideal for casual meals and gatherings. The primary suite is a true retreat, featuring a spacious en suite with a luxurious soaker tub, shower, dual vanity, and a generous walk-in closet.
Bed
3
Bath
Size
2
1,980 sqft
Brunswick Floor Plan
This adorable ranch-style home features an inviting open floor plan, perfect for entertaining. The spacious kitchen includes a convenient breakfast bar, ideal for casual dining. The primary suite boasts an en suite bathroom a walk-in closet for ample storage.
Bed
3
Bath
Size
2
1,200 sqft
Tarheel Floor Plan
This two story home has a covered front porch that provides a welcoming entry. Inside, the open floor plan includes durable LVP flooring for easy maintenance. The kitchen and bathrooms are equipped with granite countertops for long-lasting durability. A convenient half bath downstairs adds functionality. This home is designed for comfort and efficiency at a great value.
Bed
3
Bath
Size
2.5
1,465 sqft
Home Designs
Smart Design Builds Real Profit
Poorly designed floor plans can eat into your margins and stall your sales. We create beautiful, functional homes with open layouts, generous storage, and on-trend finishes that buyers and tenants want. We include smart choice and unique touches in each home that even buyers don’t know they wanted until they see it —helping your properties faster and for top dollar.
HOME SPECIFICATIONS
-
White Shaker Style Cabinets
-
Granite in Kitchen and Baths
-
LVP Flooring throughout Kitchen, Living Areas, and Baths
-
Satin Nickle Light Fixtures, Door Hardware, Bath Accessories
-
Stainless Steel Electric Range, Dishwasher, and Microwave
-
Ceiling Fan/Light Combo in Primary Bedroom and Living Area
-
Two-Panel Interior Doors with Base and Picture Frame Window Trim
-
One-Piece Fiberglass Shower/Tub Combination
-
Elongated Comfort Height Commodes
-
Fiberglass Front Entry Door
-
Steel Half Lite or Slider Entry (side or rear
-
Carpet in Bedrooms and on Stairs (in two story
-
homes)
-
Up to 30 Linear Foot Poured Concrete Driveway
-
and Walkway to Home
-
Vinyl Siding
-
Architectural Asphalt Roof Shingles
-
Single Hung Vinyl Windows
-
Flush Mount Lighting
-
Electric Water Heater (40 gallon)
-
Basic Landscaping—Seed, Straw, Mulch, Bushes





























